A stylish four-storey villa, dating back to the Renaissance period, and the former residence of the major domus of Admiral Andrea Doria.
Located on the Via Fontana, the private garden is only a short walk away, and the local stores are no more than a 1 minute away, where you will find everything for your daily needs. The house is situated in the beautiful hamlet of Isolalunga in Liguria, a village unspoilt by tourism, and, as an added advantage, is car-free.
The building bears the real mark of quality, and harks back to another age. The external walls measure up to 1m in thickness, and the ceilings, featuring barrel- and cross-vaults, are up to 4m high. This gives the property a light and airy feel. There is Italian Terracotta, slate, or granite flooring throughout.
The house was fully renovated between 2001 and 2008, all the works in keeping with the architectural heritage and integrity of the property. The house is in excellent condition, and now boasts new custom made windows, doors and built-in cupboards on all floors; there is even a burglar-proof entrance door with iron-enforced wood.
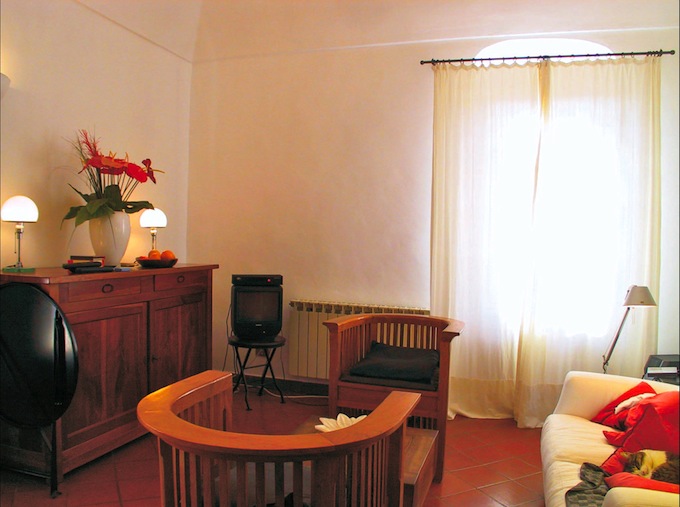
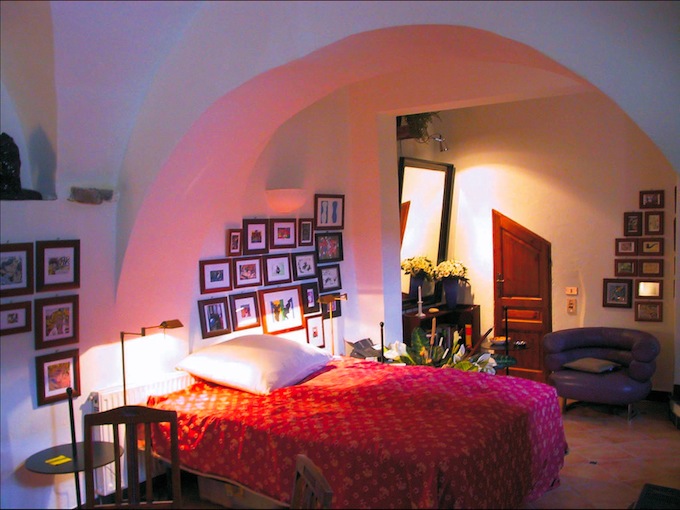
On the Ground Floor of the property, there is the Entrance hall. There is also a comfortable guest apartment measuring approx. 45 sq.m., with its own private entrance, spacious luxury bathroom, and walk-in shower.
The First Floor has a spacious and bright lounge, with a wide staircase that leads to the upper floors. There is access from the hall to the walk-in wardrobe and private bedroom with built-in cupboard and en-suite bathroom. The en-suite is clad with Egyptian granite with a generous shower (featuring a 30cm diameter tropical shower rose), a custom made wooden wash table with granite top and integrated washbasin. The bathtub is lowered into the floor and the toilet and bidet are slightly raised. All fittings are by Pozzi Ginori and the taps are by Leonardi.
The mezzanine levels are a special feature of any Patrician houses, their purpose to create an escape route. In this property, they have been converted into utility rooms. From the stair case there is access to the heating room, on the right is the laundry room with adjacent larder room and wine cellar. Below the fireplace room, is a large study.
The Second Floor offers guest accommodation, and has a large living room, currently used as a music room and private cinema. A small hallway leads to another part of the house with a library and a fireplace, large enough to solely heat this part of the house. Wide stairs lead from the fireplace room into the study, half a floor level below. On the same floor level are two further bathrooms, offering all the amenities guests could wish for.
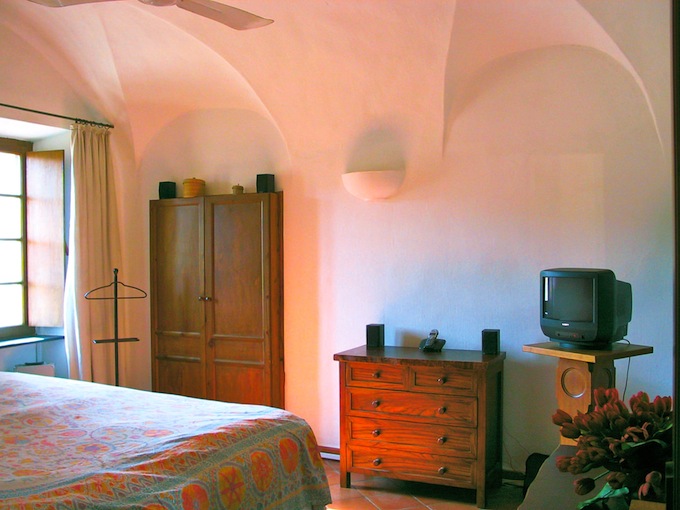

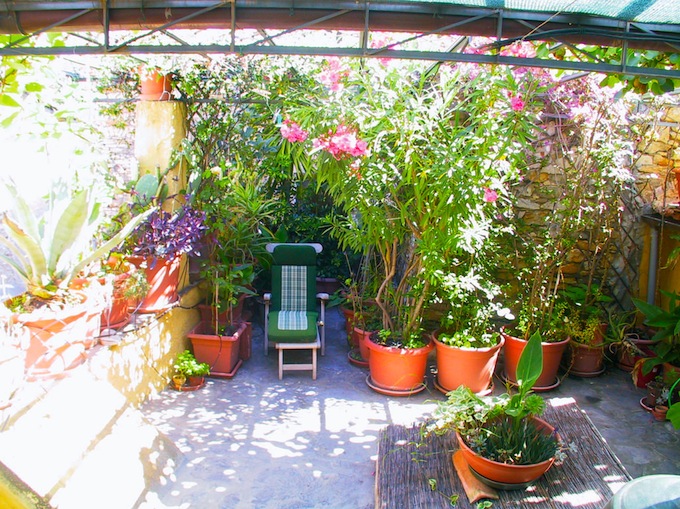
A vital part of life in this historic house takes place on the Third Floor. The professionally equipped kitchen has all mod cons that one would expect. There is also a medieval oven in working order and a cotton-clad extractor from the 17th century. One further living room, one very spacious dining room with round arched windows, giving views over the Mediterranean, and all the way to Corsica during winter, one utility room and the sun-terrace with automated watering system are also located on this floor.
There are also two private garages, a five minute walk away, fitted with automatic doors and with space for two large cars, which are available for purchase separately.
For further information, or to arrange an appointment to view this property, please contact Peggy Peters and her team in TERRA ITALIA on +39 0184 206 925, or send them an email on info@terra-italia.com
Price: 670,000 Euro
All images courtesy and © TERRA ITALIA


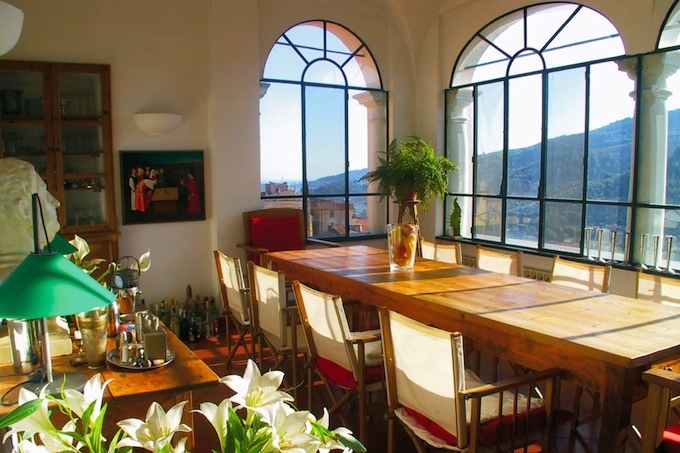
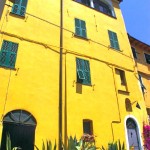
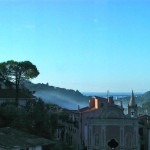
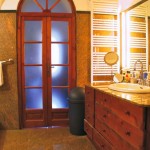
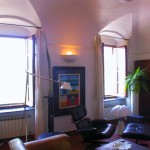
Leave a Reply