Located right in the centre of the historic village of Perinaldo, this manor house used to be the residence of the village founder back in 1650.
Perinaldo, situated some 572m above sea level, is a beautiful village surrounded by olive groves, vineyards and woodland. The area appeals to the outdoors type, with a variety of hiking routes and mountain roads offering plenty of opportunities to explore the area. The coast and beaches of Bordighera are less than a 20 minute drive away, and the popular Sanremo, Menton and Monte-Carlo are also less than an hour away by car.
The property, thanks to its raised location, benefits from stunning panoramic views over the sea to the south and the Alps to the north. The manor house was extensively renovated in 2000, when a contemporary attic floor was also added. The generously proportioned living area of 300 sq.m. is split over two floor levels, and the overall finish is to a very high standard.
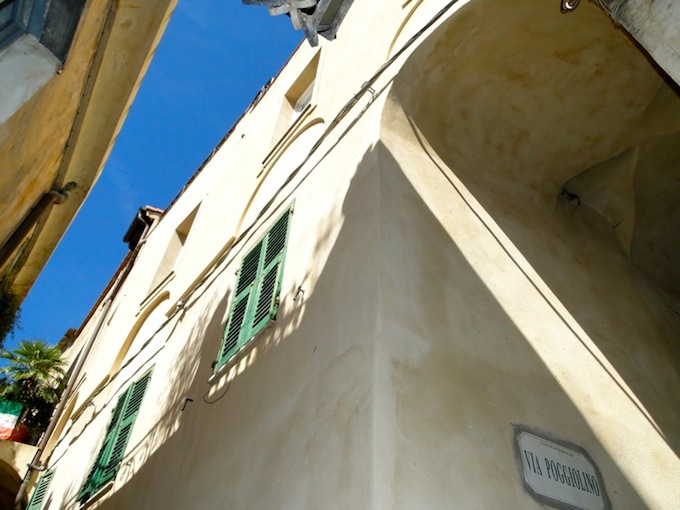
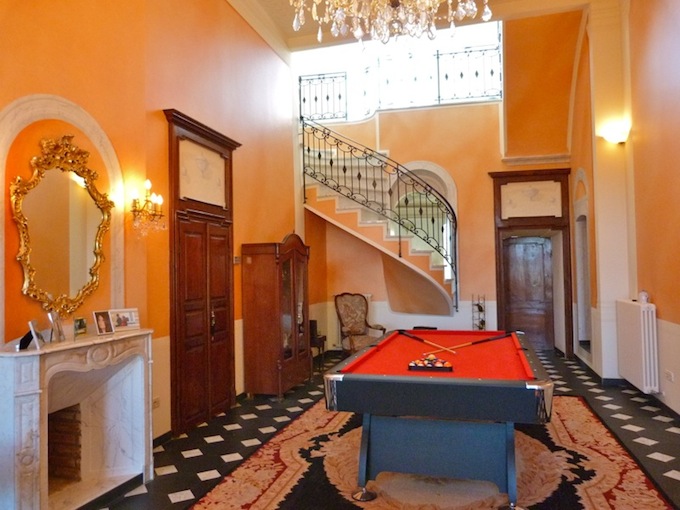
The historic part of the manor reflects the unique charm of the period. Genuine features such as wooden doors, wood panelling and murals have been lovingly restored wherever possible. Local artists have added new artwork and marble and slate floorings underline the elegant ambience. The traditional “Carrugi”, the alleyway running through the small romantic mews, leads to the entrance of the manor. The property is accessible by car.
The grand stairwell, adorned with beautiful vaulted ceilings and slate stairs, opens into the entrance hall with adjacent music room and open fireplace on the first floor. To one side are the contemporary live-in kitchen, the library and one guest bathroom. On the opposite side we have a stunning hall, featuring frescos and 8m high ceilings as well as access to a private balcony inside the neighbouring baroque chapel.
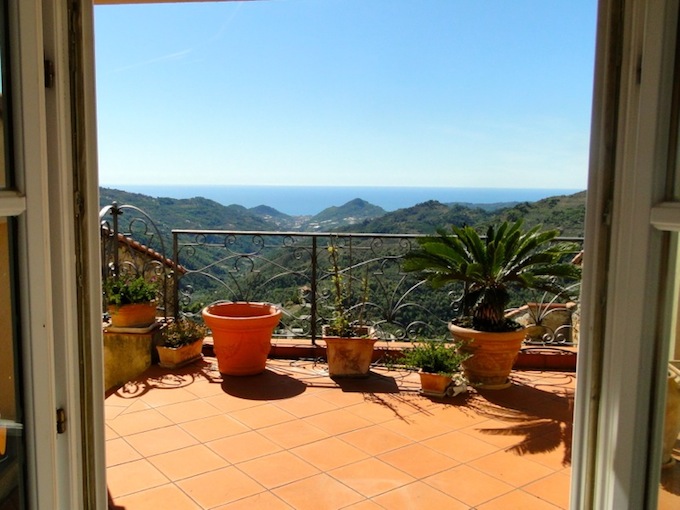
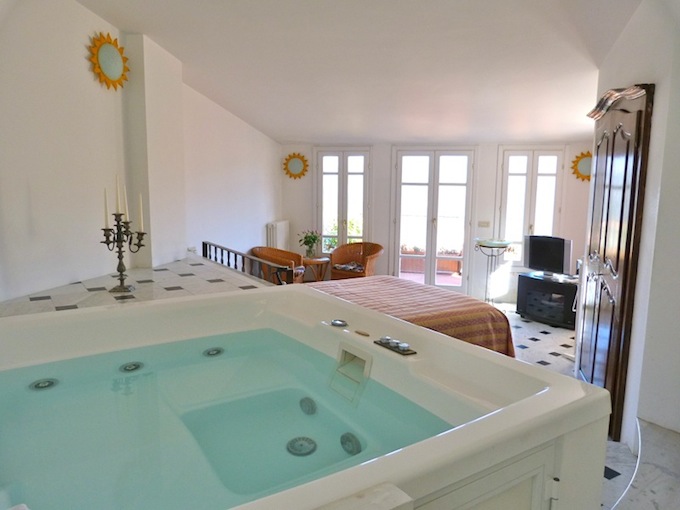
Large French windows at the far end of the hall open out onto a terrace and give beautiful views over the Maritime Alps. Also here we have the guest wing with two bedrooms and one bathroom. On the same floor level and accessible from the entrance hall is the stunning 70 sq.m. south facing terrace with views over the Mediterranean. A flight of stairs leads from the music room to the spacious and light flooded upper floor level. Here, the generously proportioned living area and the master bedroom fitted with a hydro massage bathtub and a bathroom further enhance the overall spacious character. Large windows and terraces once again provide stunning views over the surrounding area.
On the lower ground floor we have another 70 sq.m. cellar room, which would suit perfectly as a wine cellar or even a spa. All technical equipment is of the highest standard and the house is fitted with gas central heating, fed by communal gas.
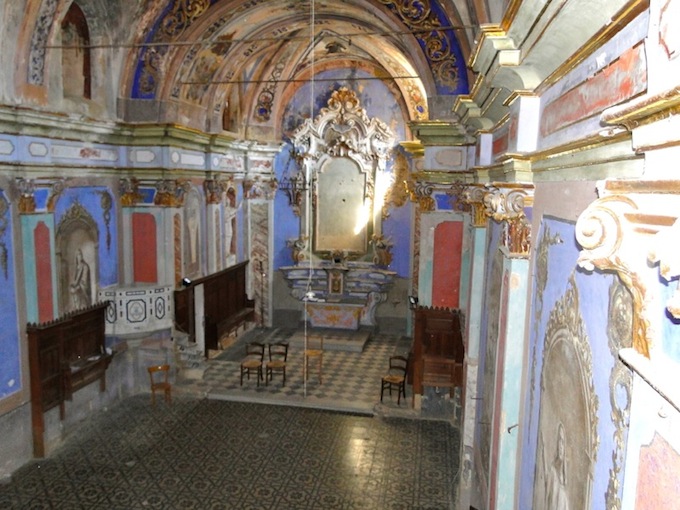
The private access to the baroque chapel is recorded in the land registry and can be regarded as a unique privilege. The manor house offers the potential for use as a B&B but also provides the perfect ambience for a gallery or seminar location. The two floor levels can easily be separated in order to create a self-contained apartment on the first floor. Direct access from the staircase and circuit points for creating a kitchen are already insitu.
For further information, or to arrange an appointment to view this property, please contact Peggy Peters and her team in TERRA ITALIA on +39 0184 206 925, or send them an email on info@terra-italia.com
Price: €1,300,000 – Ref: PE 286
All images courtesy and © TERRA ITALIA


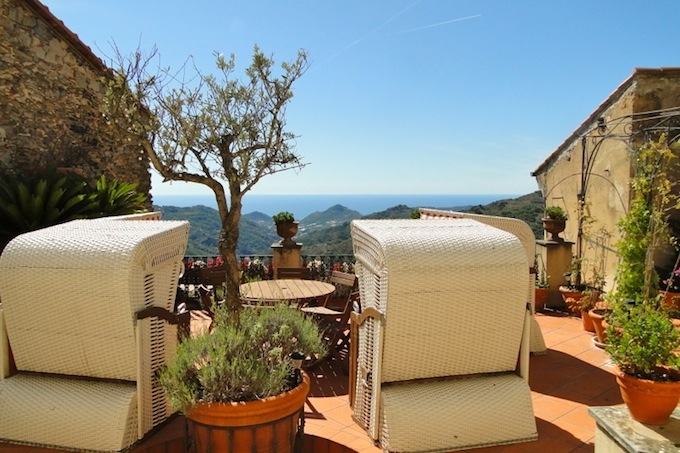
Leave a Reply